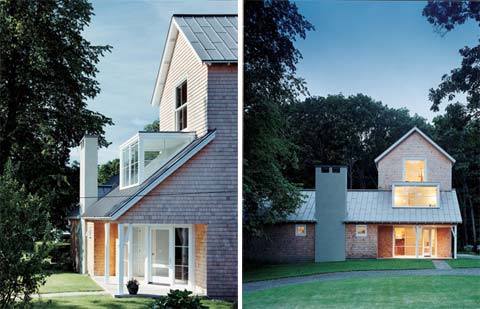
Located in a neighborhood of small cottages in East Greenwich, Rhode Island, this small L-shaped home serves as a seaside cottage for a family of three from New York City. Continue reading
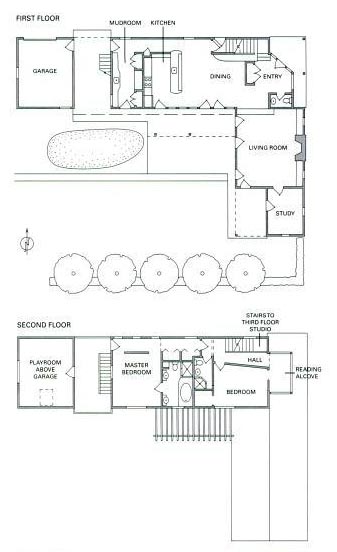

Located in a neighborhood of small cottages in East Greenwich, Rhode Island, this small L-shaped home serves as a seaside cottage for a family of three from New York City. Continue reading
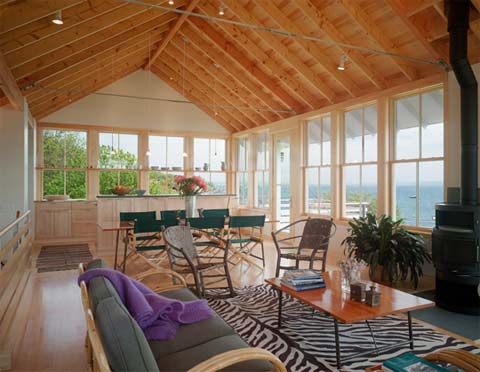
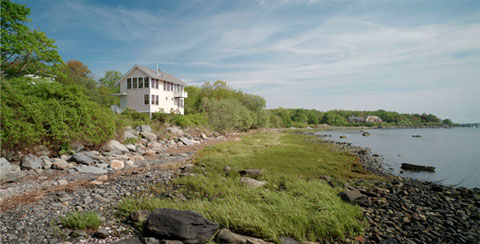
A narrow strip of land doesn’t mean you need to give up your dream home. Take this small house for example, it sits between a road and the shoreline, raised above ground, in an area prone to flooding on New England’s eastern shore. It’s an expanded version of the fishing shack, standing as a stark contrast to large McMansions scattered in the area. Continue reading
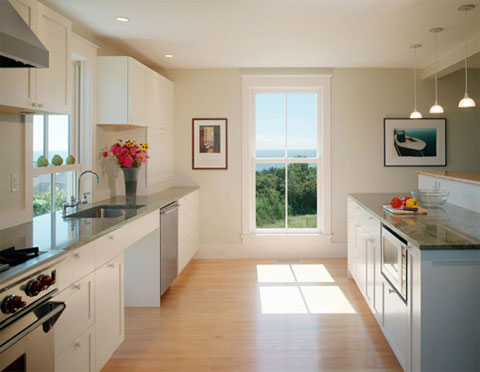
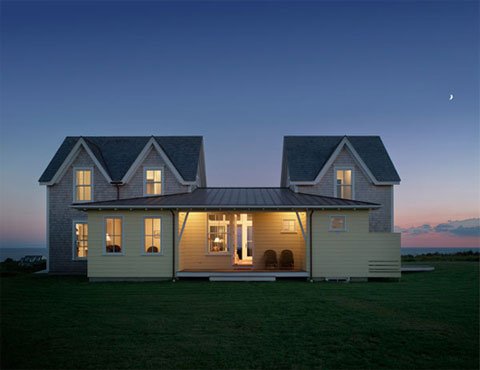
The McKeough House is a small cottage located on Block Island, off the coast of Rhode Island. Although keeping the traditional island style of weathered gray shingles, porches with low-pitched roofs, and steeply pitched extended dormers, this charming home has a whimsical twist, created by two house blocks and a central connecting unit. Continue reading
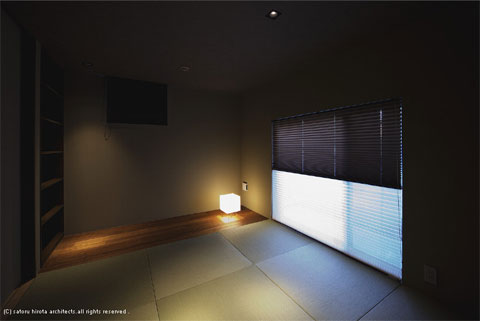
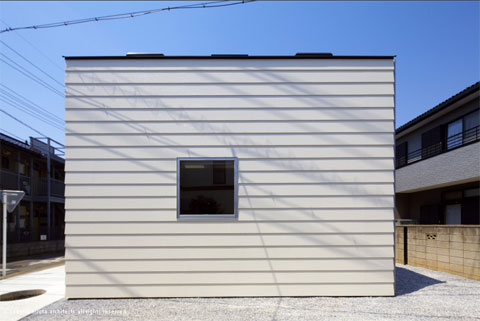
When viewed from one side, this wooden house in Saitama, Japan, looks like a country shed, with its simple box like design, white exterior and one small window that you simply cannot ignore. Continue reading
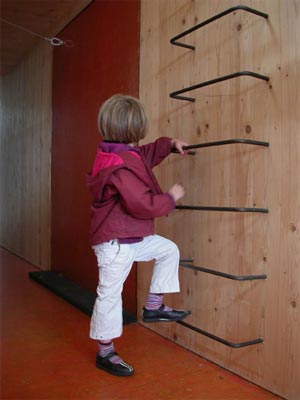
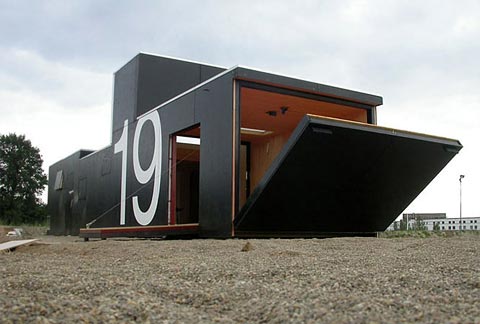
This small prefab home is a mobile studio for international artists, who will be invited by the municipal art program to stay and work for a limited period of time in the Netherlands. This compact building will change its location several times during the course of the planned activities. Continue reading
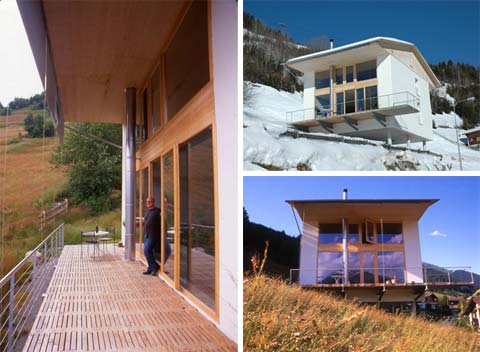
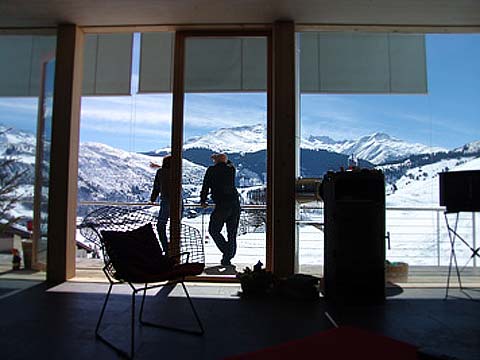
This house is a small prefab cabin constructed from bales of straw. It is a cube-shaped structure, supported by concrete foundations, that includes an interior space of 860 sq .ft. with two floors and an attic, and a 377 sq. ft. terrace that extends onto an “outlook”, a hovering viewing platform overlooking breathtaking views of the Swiss Alps. Continue reading
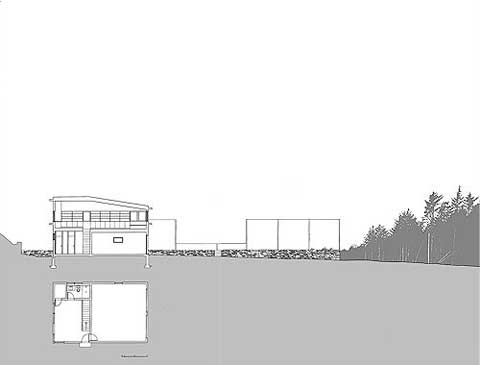
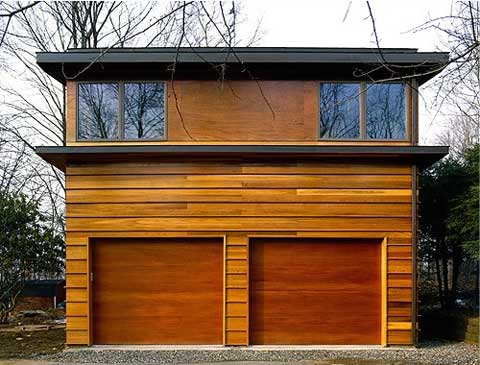
Designed by architects Arjun Desai and Katherine Chia, the ‘Forest Retreat’ is a small home office located in a densely wooded and secluded area in Bedford, NY. This compact house features a simple box form with horizontal bands of Cedar and scattered windows decorating the facade. Continue reading
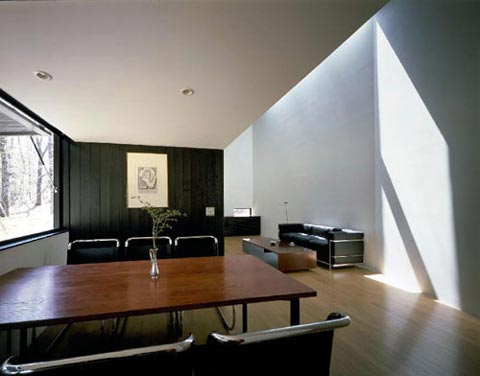
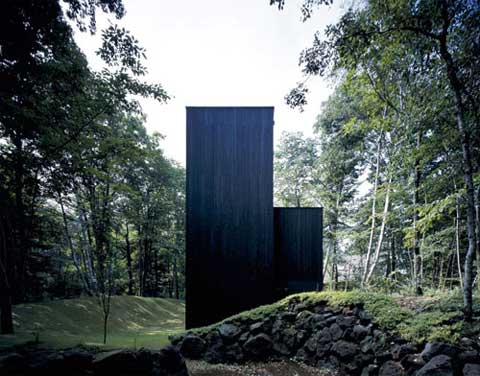
Nestled in a wooded area in the northern foothills of the famous Japanese Mt. Fuji, this unique structure serves as a small weekend villa for guests. The owners asked Satoshi Okada Architects for a compact home with a small footprint not to disturb its natural surroundings – a forest of deciduous trees, such as Japanese beech, white birch and magnolia. Continue reading
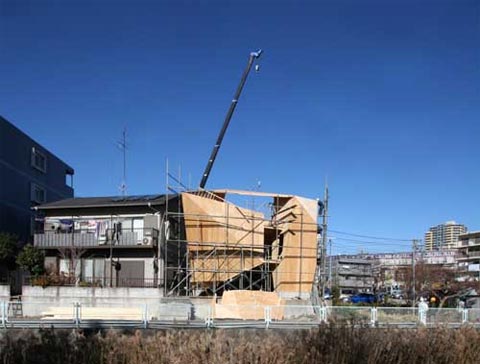
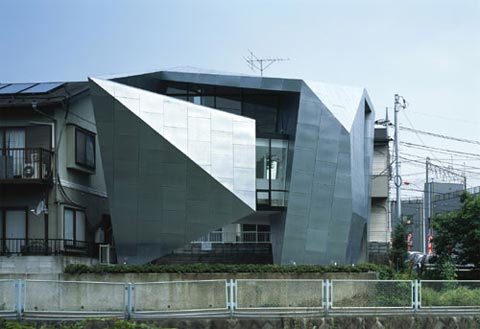
Situated on a tiny 66 sq. meters lot, this small family home was designed by Japanese Satoshi Okada Architects for a young couple, who requested ‘a house that is attractive and cool’. The outer shape of the building was adjusted in terms of scale in relation to the surroundings, by tilting and trimming volumes and surfaces. Continue reading
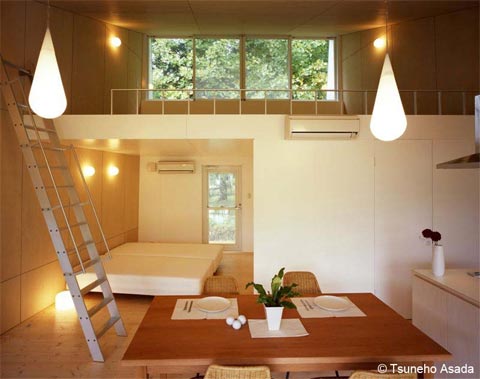
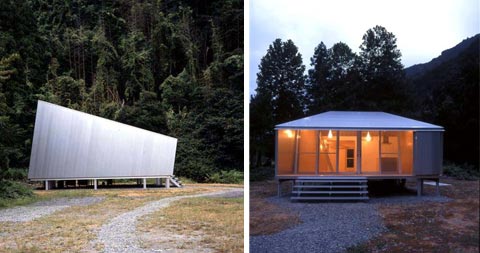
Designed by Japanese Toyo Ito Architects, this compact home is quite impressive both in form and in its choice of materials: a metal exterior finish combined with a warm wood interior design. Continue reading