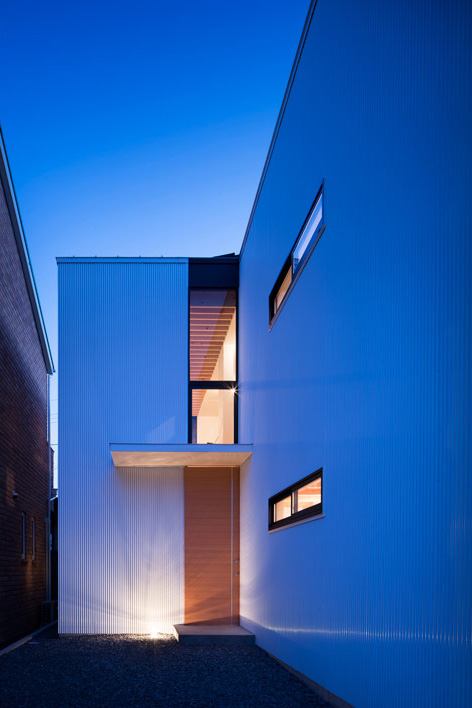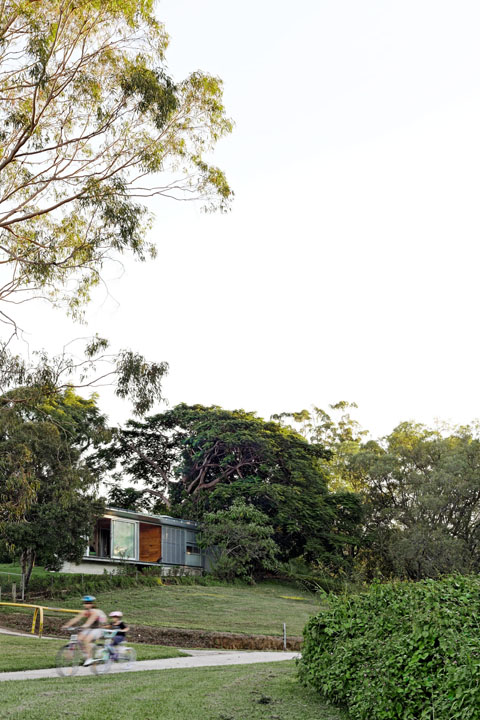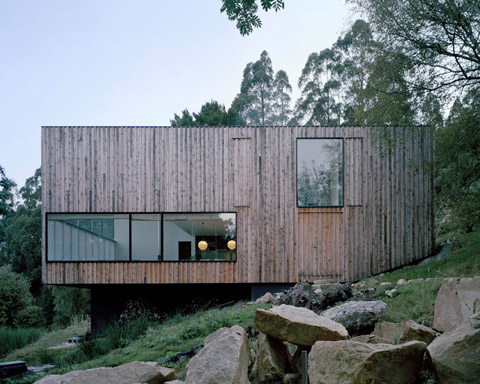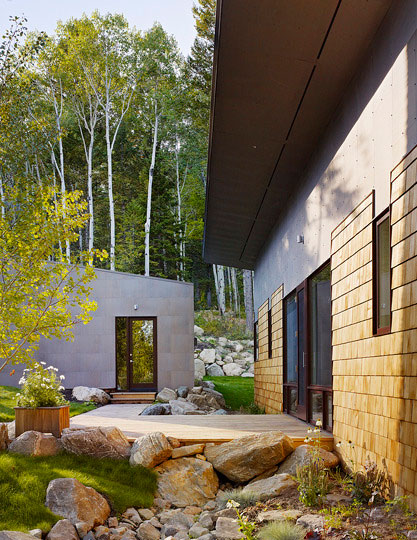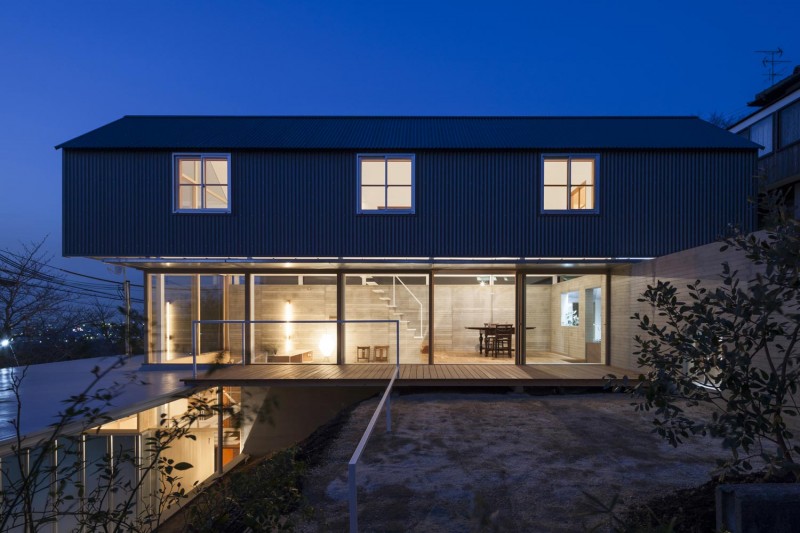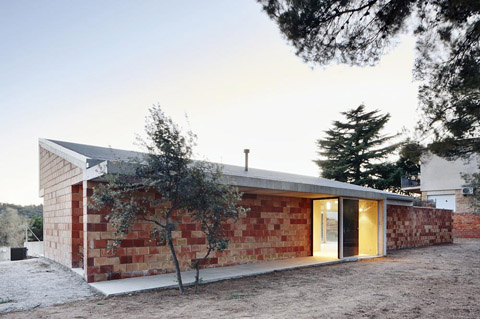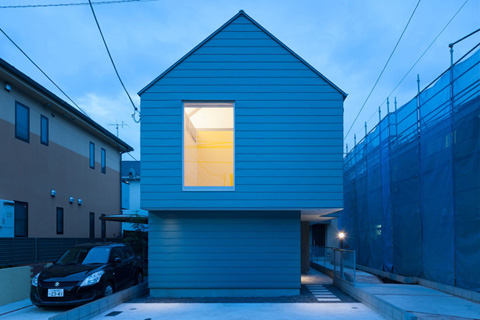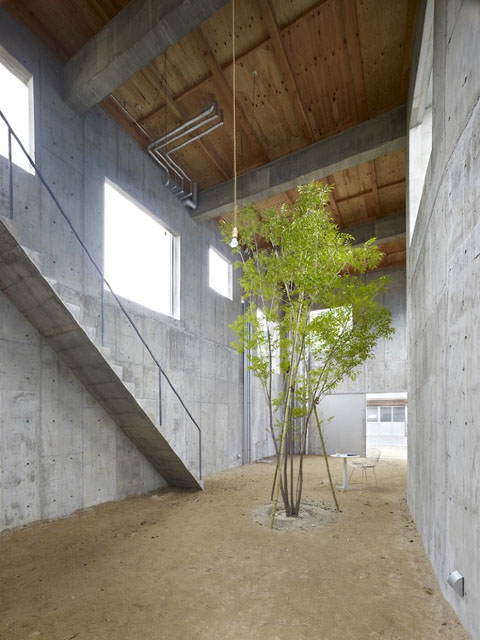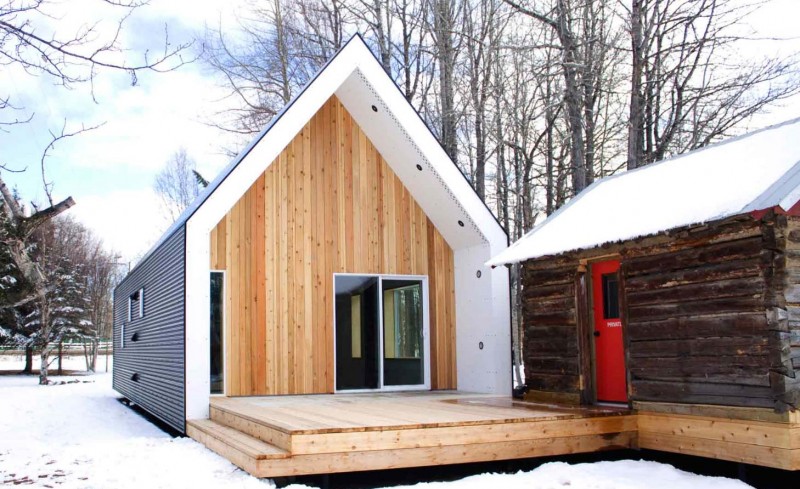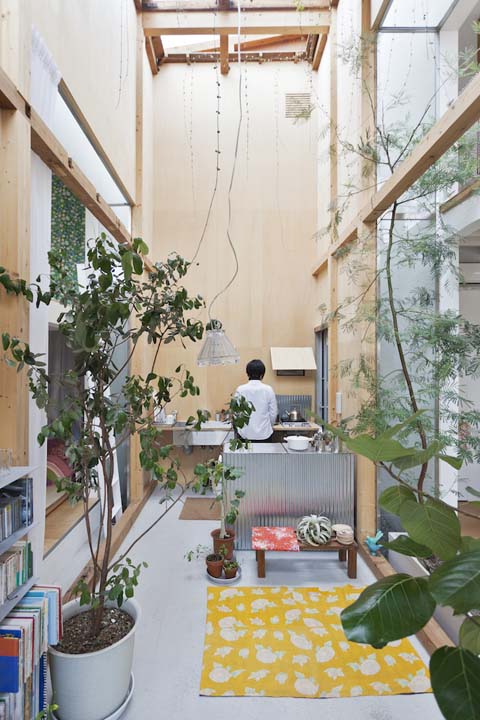
The addition and transformation of this house in a dense neighborhood in Japan is genius! Architects Mizuki Imamura and Isao Shinohara created a bright spacious home through masterful manipulation of light and volume. Their 72 sq. m. home is closely surrounded by other houses and the lot on the back side will soon be occupied with a new building. Space and light are at a premium here. Continue reading



