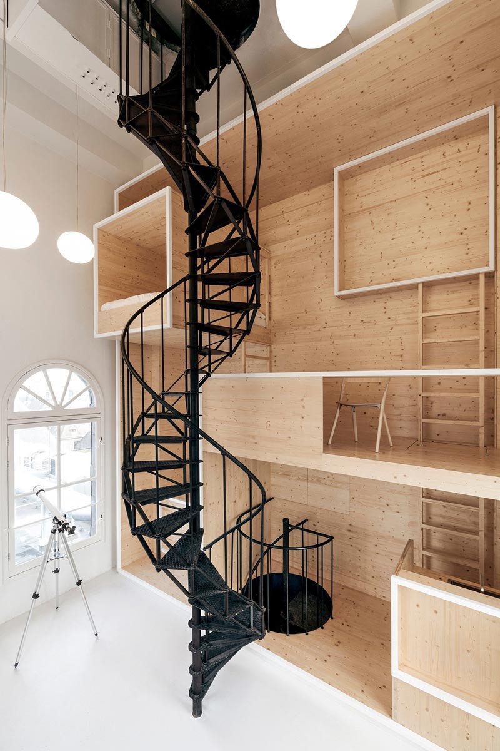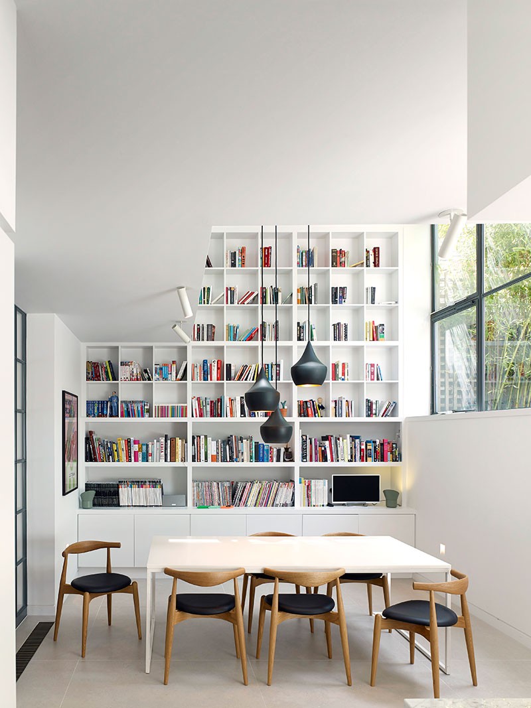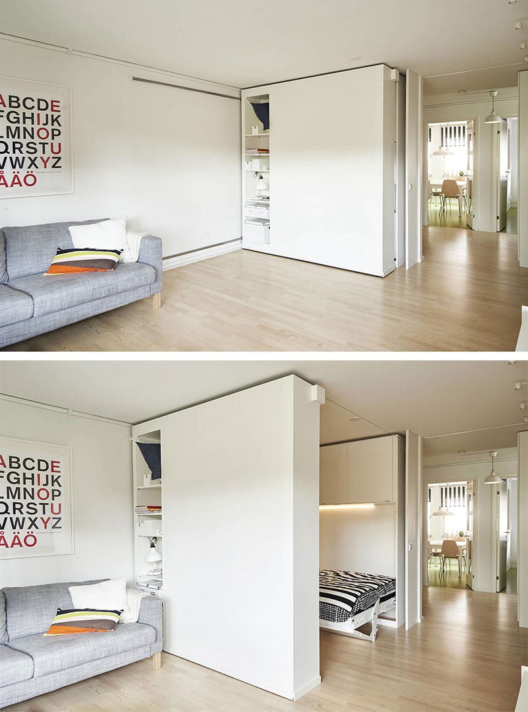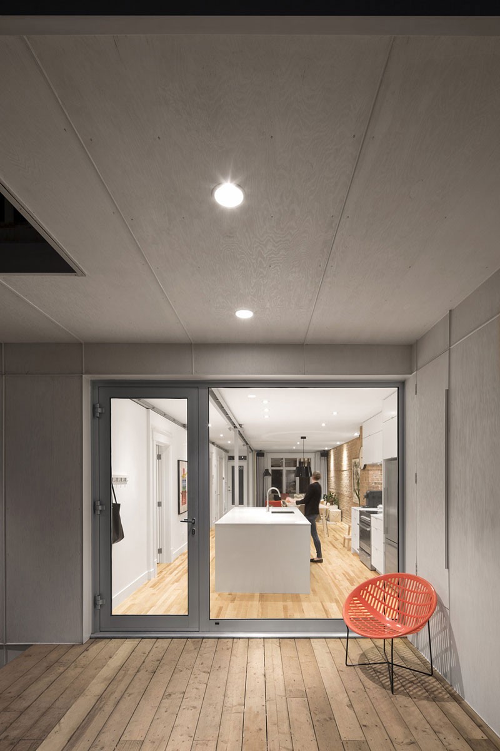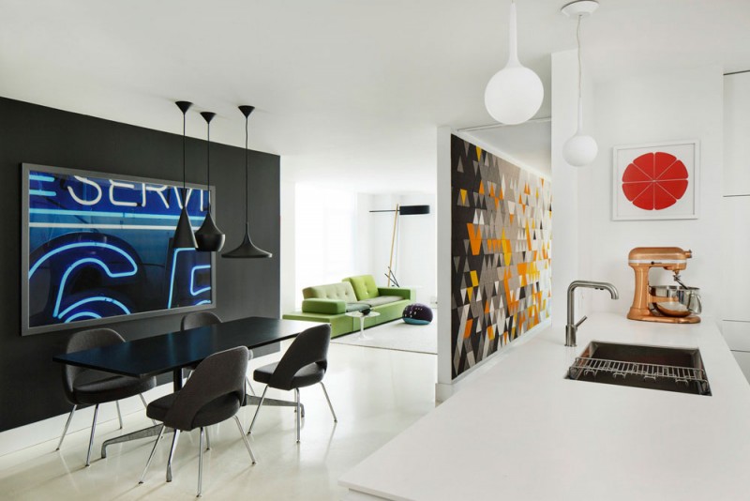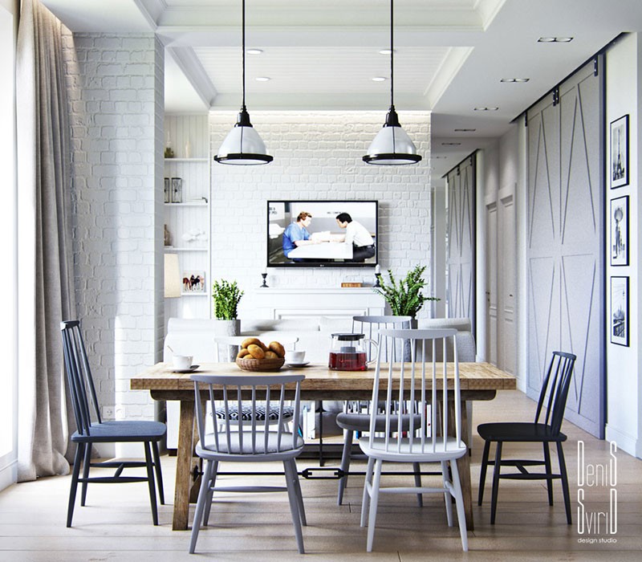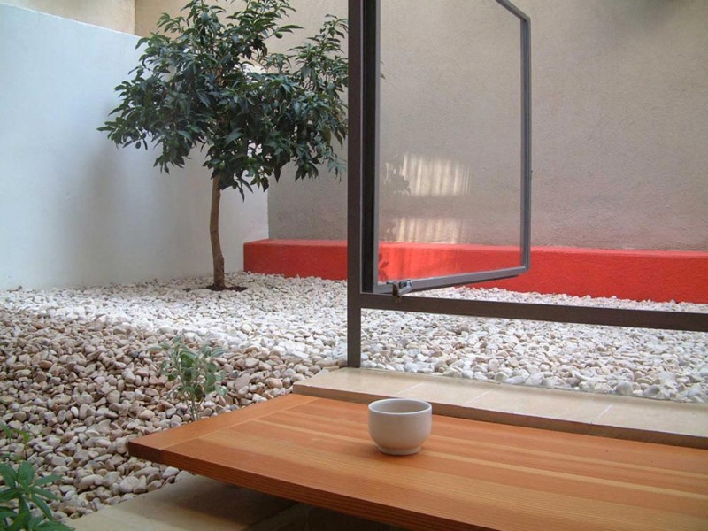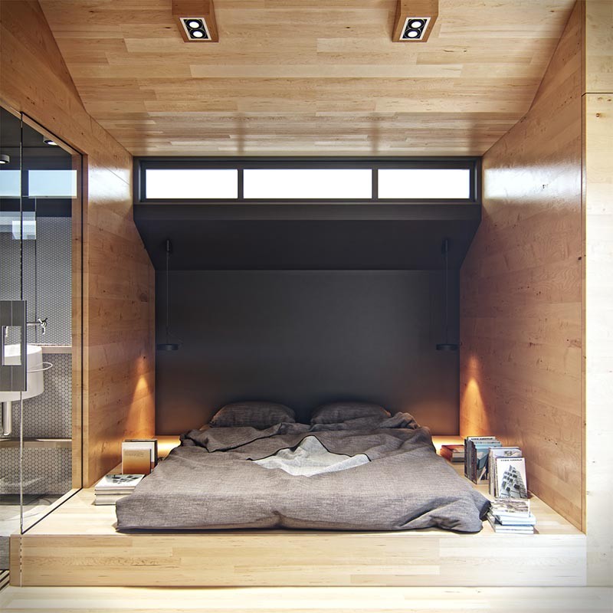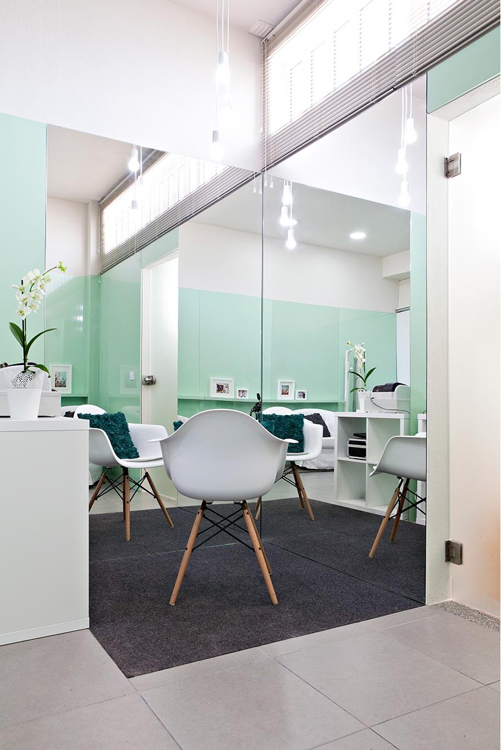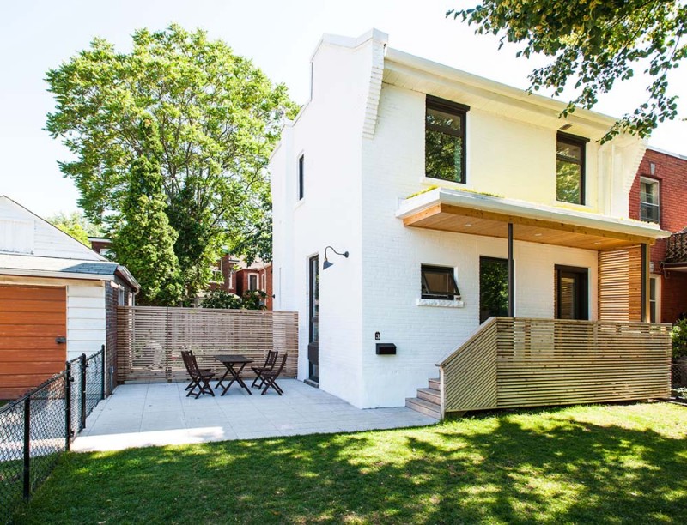Room on the Roof is essentially a box of bliss. The ebony wrought iron spiral staircase leads the way into a crisp white nook in which to sleep, study, star gaze …and CREATE! Located in a small tower on de Bijenkorf in Amsterdam, this historic haven has been transformed into a cultural gem. In fact, artists worldwide hear the calling to this nest infused with creative energy, and come to unabashedly utilize it. Continue reading

